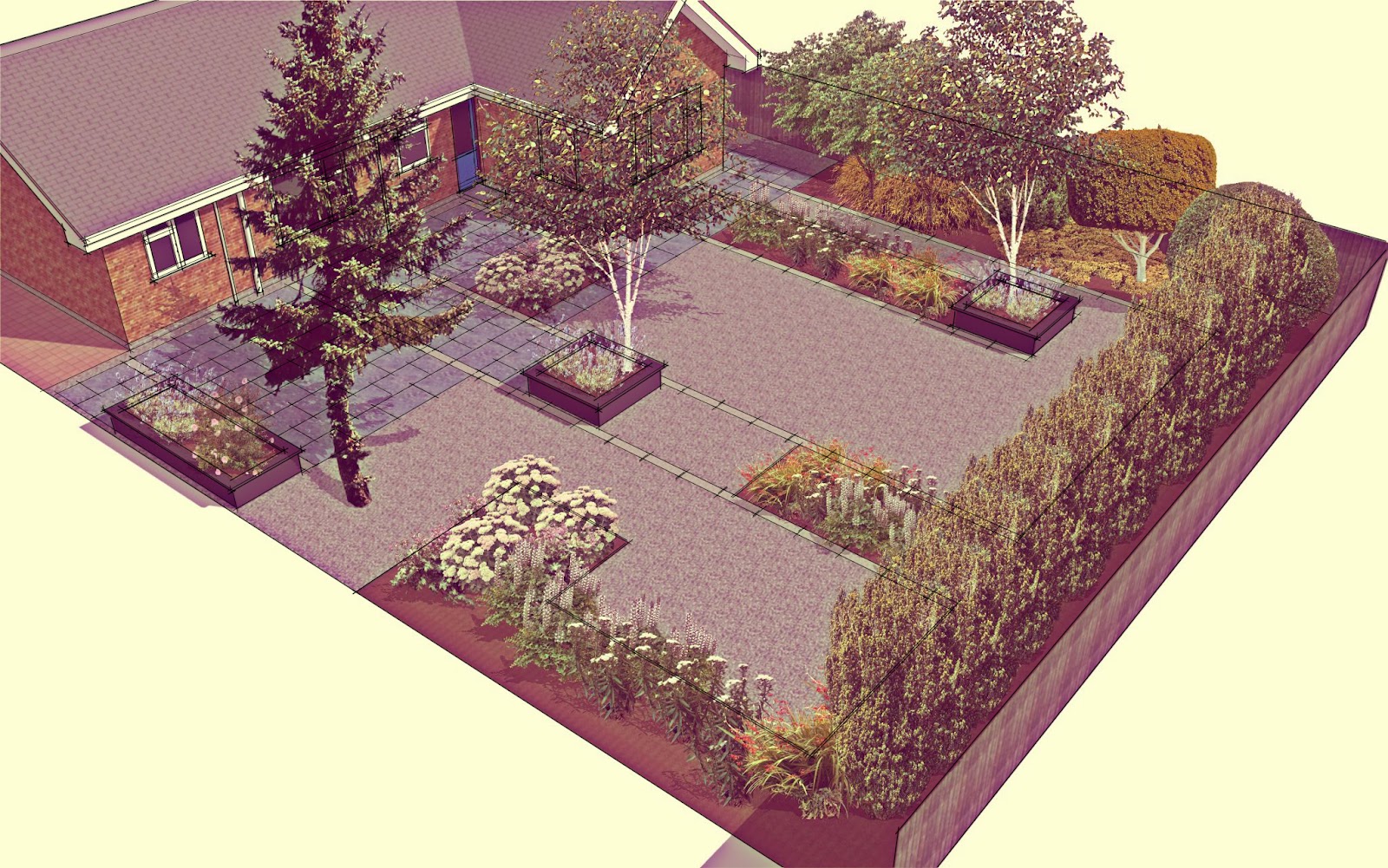This large-sized family garden in Horkstow, North Lincolnshire was designed during the Winter of 2013.
Upon my initial visit, the garden was mainly laid to lawn with pea-gravel terraces/paths and had extensive existing brick built raised-beds, steps and retaining walls.
The Design Brief was very interesting and quite unusual. A busy professional gentleman wanted a garden to entertain friends which had the "wow" factor, looked good all-year-round and was relatively low-maintenance despite it's large size.
The main design-feature was to be an green-oak framed veranda which was partly covered to provide protection from the elements. Under this veranda was to be a large paved terrace. This patio is to constructed from either dark coloured slate or granite and included bands lighter slate or granite to visually break the area up and match the floor tiling pattern in the adjacent kitchen. At the intersection of these bands, ipad controlled multi-coloured feature paving lights are to be installed.
The existing brick structures are to be retained, paved with matching stone an include a computer controlled water-feature with illuminated jets of water. Black-stained timber retaining piles are to be installed on the sloping backs and planted up with sun-loving Mediterranean style planting.
Throughout the garden, faux lead planters are to be installed with evergreen topiary planting.
An existing rough area of land at the front of the site is to be set-aside for an orchard, "home-grown" produce and wild-flower growing. This is to feature several raised timber planters and slatted timber "privacy screening" to screen this area from the rest of the garden/road.
The front elevation landscaping is currently pretty un-inspiring and this area is to be improved by installing tasteful, Marshalls "Coach House" paving, faux lead planters and evergreen planting. Also, a low retaining wall is to be constructed with stone capping and feature pier caps.
This design has just recently been completed and has been passed on for pricing by suitable local contractors. It is envisioned that implementation of this design will be "phased" starting on-site in 2014.
Location: Horkstow, North Lincolnshire, UK.
Client: Private.
Garden Designer: David Beasley.













